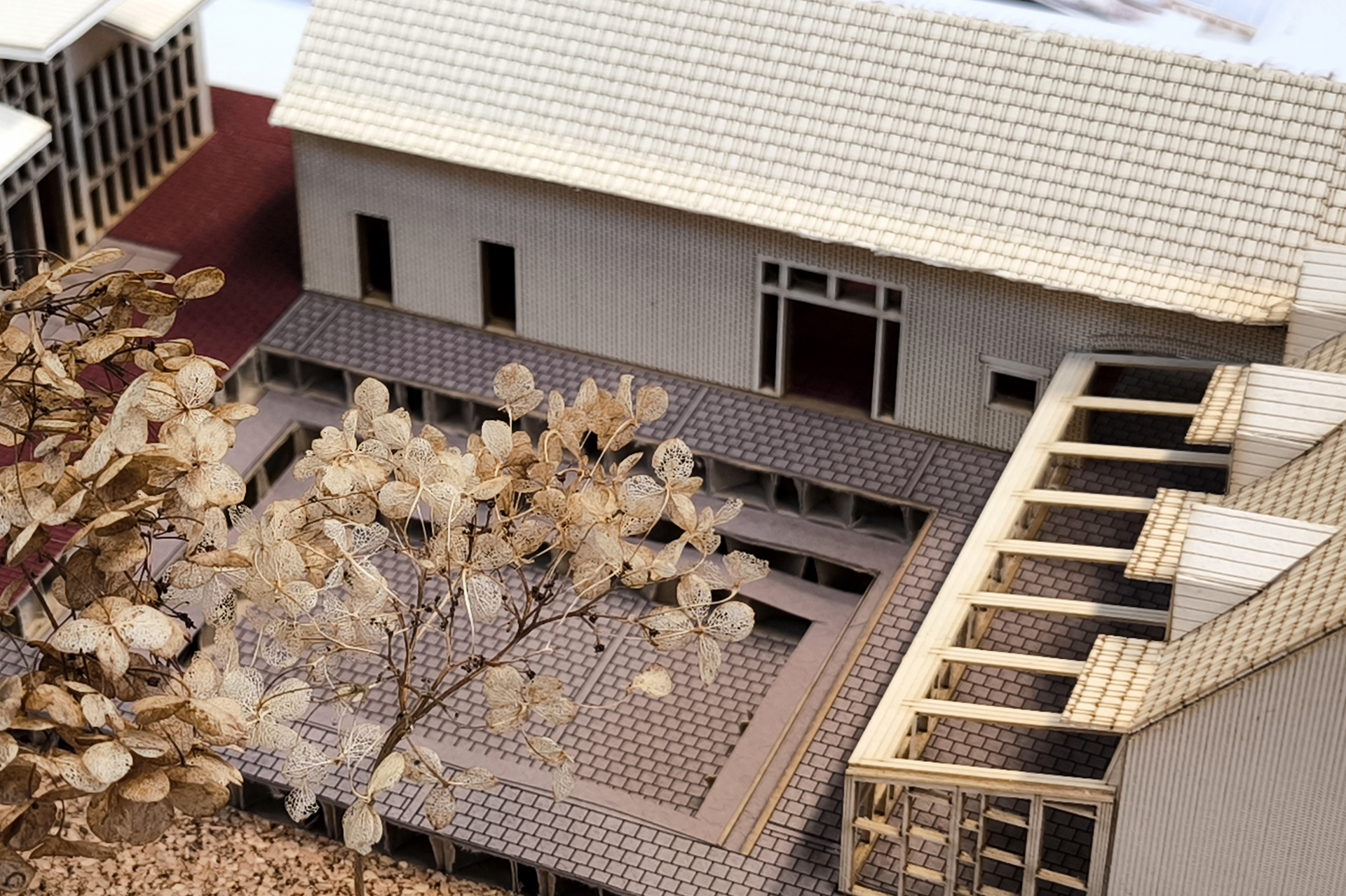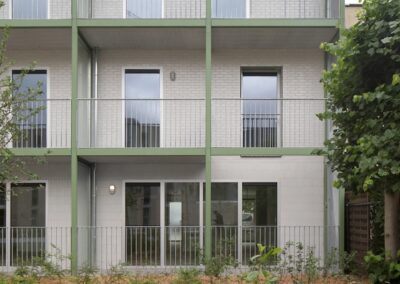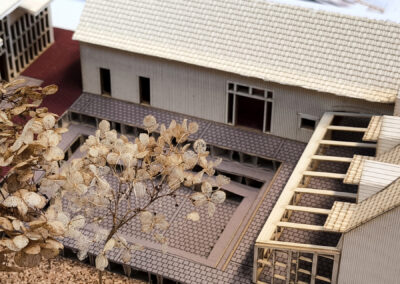After the students’ presentations of their final projects, including presentations to the elected officials and deputy general director of the city of Lamersart, here are the takeaways that highlight the obvious link with the Circular Trust Building (CTB) European project.
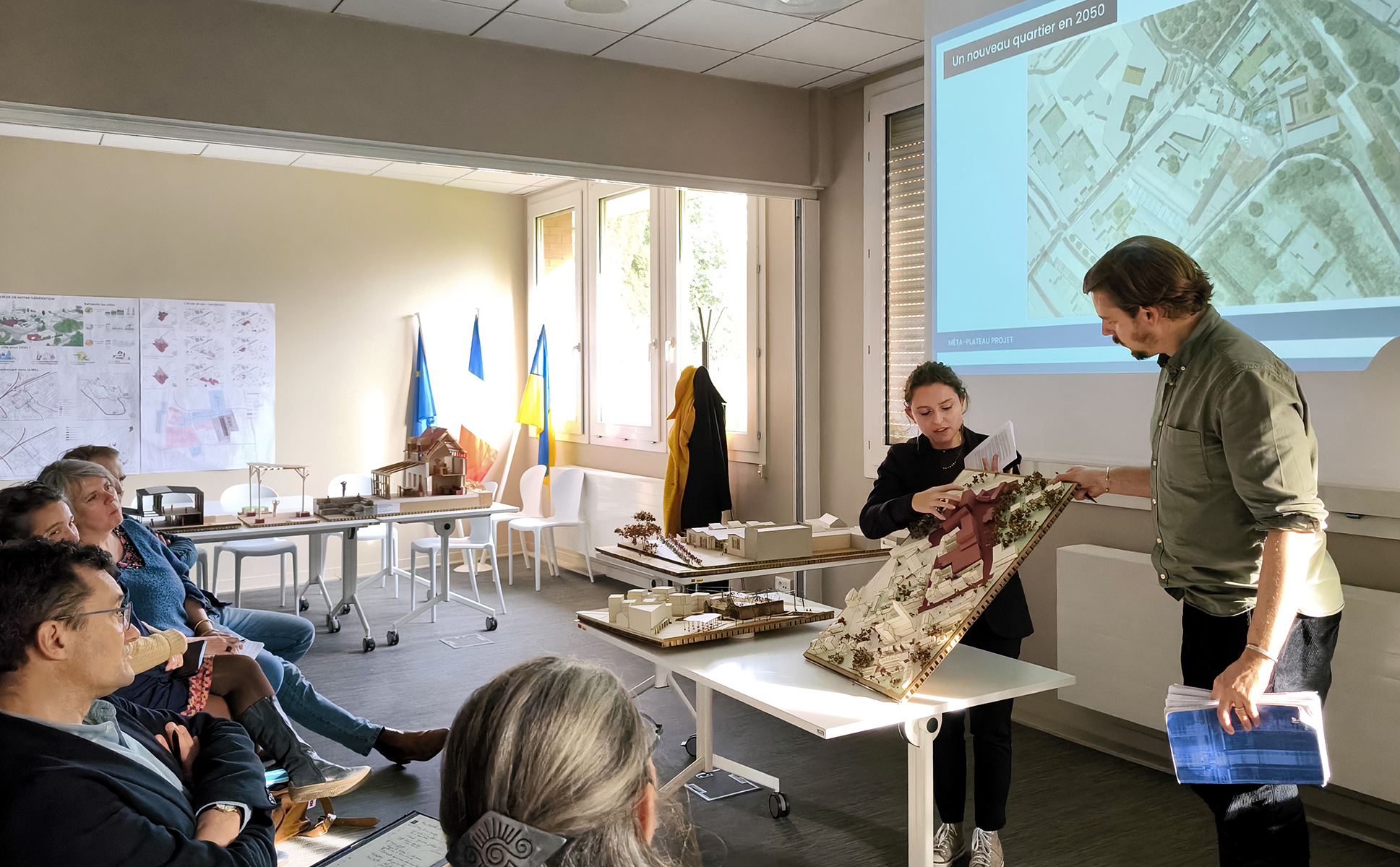
PROJECT 1: Imagining a decision-making tool to help the circular renovation of specific districts.
In the wake of the Circular Trust Building (CTB) European project, which aims to establish adequate conditions to reduce the carbon footprint and privilege circularity in construction and renovation projects, the students of INSA Hauts-de-France, with support from ENSAPL ENSAM, designed a localised decision-making tool under the supervision of their teachers Eric Delacourt, Julien Pellé and Jérôme Lopez (Nobatek).
It aims to respond to the challenges of energy renovation of specific districts through the prism of a method of comparison and prioritisation of renovation scenarios established through a multi-criteria diagnostic. The “Outil’Rénov” is composed of several modules: data collection (INSEE, GO RENOV, SIG), multi-criteria indicator calculation (mobility, environment, quality of life, rental stability, disrepair, etc.), and the display of results in an interactive dashboard with maps.
Among the principle indicators: RNV, which measures the part of the buildings with an energy label above or equal to D (i.e., Lambersart: 60 % of buildings concerned) and COUV, which quantifies public transportation coverage using the formula COUV = 1 – (non-covered area / total area) * 100.
Applied to the city-centre of Lambersart, this tool reveals an insufficient public transportation coverage (only 86.5 %) and a necessity for thermal insulation of buildings. Besides the quantified analysis, the students engaged in a dialogue with several local organisations in order to anchor the tool in operational realities: the understanding of technical obstacles, budgetary concerns, and coordination with stakeholders
These exchanges allowed for an evolution of the tool to a more simplified use, an evolving logic (frequent updates) and an integration of spatialised data via QGIS (Quantum Geographic Information System), an open-source tool for the analysis and treatment of spatial data. Also, ideas for improvement were proposed, like data expansion, the model of interactions, and the integration of dynamic scenarios.
This work fully engages the principles of CTB: the localisation of indicators, the use and integration of existing data, the implication of local actors, and the support for decision-making towards a low-carbon, circular transition of existing districts.
“The project aims to develop a decision-making tool, that is simple to use and continually updated, allowing organisations to better understand their districts, to imagine adapted renovation scenarios and to prioritise interventions. The approach relies on the collection of local data, the weighting of indicators via hierarchical process analysis and an interactive visualisation of results to guide public action.” – Denis Plancque, architectural curator and co-leader of the MPP#4 alongside faculty.
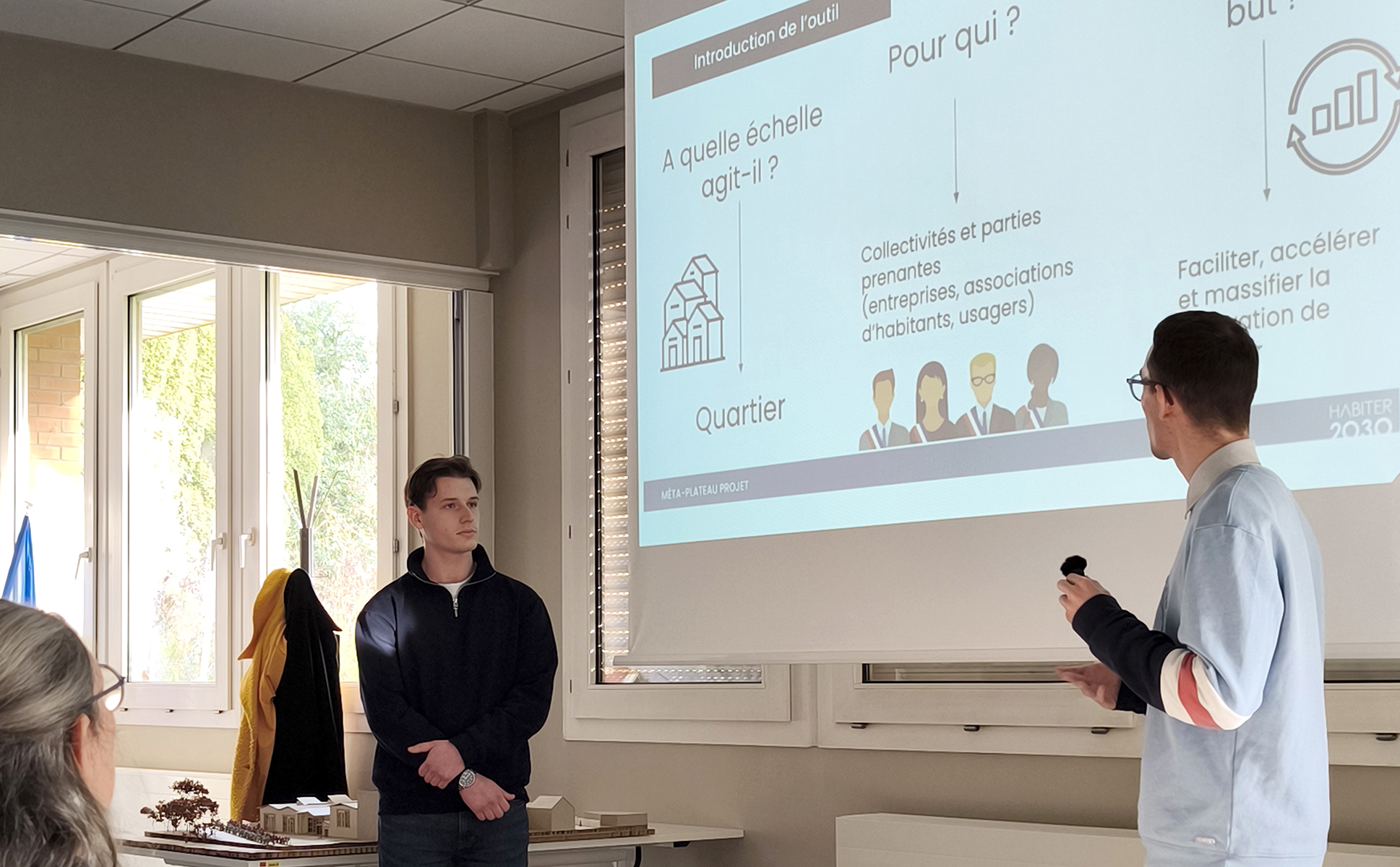
PROJECT 2: Proposing a prospective vision inspired by ADEME for a cooperative and inclusive city.
The requalification of the city centre of Lambersart is part of an anticipatory process guided by ADEME’s projected scenarios for the 2050 timeline, which structured the reflections of the group, notably led by ENSAPL students. These four scenarios explore different paths to carbon neutrality.
• the scenario: a frugal generation relies on voluntary energy sobriety, relocation of activities and the enhancement of existing assets
• the scenario: territorial cooperation promotes reinforced local governance, founded in the sharing of resources and dynamics among actors
• the scenario: green technologies rely on the mass development of innovative tech that compensates for the impact
• the scenario: a remedial bet that envisions an increased reliance on post-corrective technologies. This scenario was not fully modelled by students because it removes responsibility for the transformation actions to be carried out.
The students privileged a hybrid approach, centred mainly on the “territorial cooperation” scenario, integrating elements of frugality and low-tech solutions. This vision is translated in a desired layout that is as “adjusted” as possible and as sober as possible for the three main study sites of the project:
The Grébert farm, today vacant, would be rehabilitated as a place for shared activities (café, multipurpose room, craft and digital workshops) connected to new shared housing with an emphasis on rainwater management, soft modes of transport, and the creation of a cool island. The space will be a new entry point at the north of the city, linking it with the future tram line and greenway.
Les Halles, the old technical and shopping centre will become an open third space, blending coworking, youth activities, restaurants, food, training workshops, in a logic of functional, social mixing. The reuse of the existing building is a solution to be prioritised as soon as possible with attention brought to the conservation of the existing structures and the reuse of dismantled parts in other projects where possible.
The exterior spaces have been redesigned in continuity with the buildings: a public green space, the rue du Bourg transformed into an open pedestrian street, the creation of bicycle parking, and the installation of a parking structure to free up ground level urban space. In anticipation of the consequences of climate change, the project aims to develop greater resistance to water with more porous soil, a project to strengthen the waterway all the way to Deûle for example.
These elements respond to concrete challenges: fiscal sobriety (the ZAN law), climate adaptation (water collection, shade management, soil permeability), an ageing demographic, and facilitated access to services in the logic of a “fifteen minute city”. The whole constitutes a systemic, inclusive, integrated response that is loyal to the ambitions of the CTB: to bring out new stories of circularity in renovation.
This is based on a renovation of housing up to the C class energy rating (145 kWh/m²). The study shows that by going from 19,528 MWh/year to 13,808 MWh/year, the district gains 5720 MWh/year. This energy can power an additional 100 housing units, with an estimated consumption of 1939 MWh/year, leaving 3781 MWh/year in reserve, attesting to an usable energy surplus.
PROJECT 3: Conceiving a virtuous link between energy autonomy and the circular economy for a more sober district.
An essential complement to the urban component, the INSA Hauts-de-France student work quantified the concrete contributions of an ambitious energy renovation of the Carnoy-Liberté district. Their proposal rests on two technical pillars:
• An optimised heat network. This is based on a renovation of housing up to the C class energy rating (145 kWh/m²). This is based on a renovation of housing up to the C class energy rating (145 kWh/m²). The study shows that by going from 19,528 MWh/year to 13,808 MWh/year, the district gains 5720 MWh/year. This energy can power an additional 100 housing units, with an estimated consumption of 1939 MWh/year, leaving 3781 MWh/year in reserve, attesting to an usable energy surplus.
• A rainwater collection system, which is proportioned based on monthly rainfall and sanitary needs (0.735 m³/resident/month). With a roof surface of 26,480 m² and buried tanks of 60 m³, the team showed the feasibility of regular sanitary usage, notably in April (0.94 m³/resident), where the collected volumes surpassed needs. As such, watering the proposed green spaces and cool islands will be autonomous thanks to rainwater collection.
• These solutions are integrated into a realistic phasing until 2050: easing of traffic, progressive remodeling of infrastructure, greening, summer pedestrianisation, and development of alternative transport (high level bus service, bike paths, future tramway). The established KPIs validate the environmental and social impacts of the project, which anticipate the effects of climate change. Finally, the budget is in place, attesting to the economic viability of the proposals. This work fully illustrates the spirit of the CTB: mobilising data, resources and local actors to build a more sober, regenerative city.

